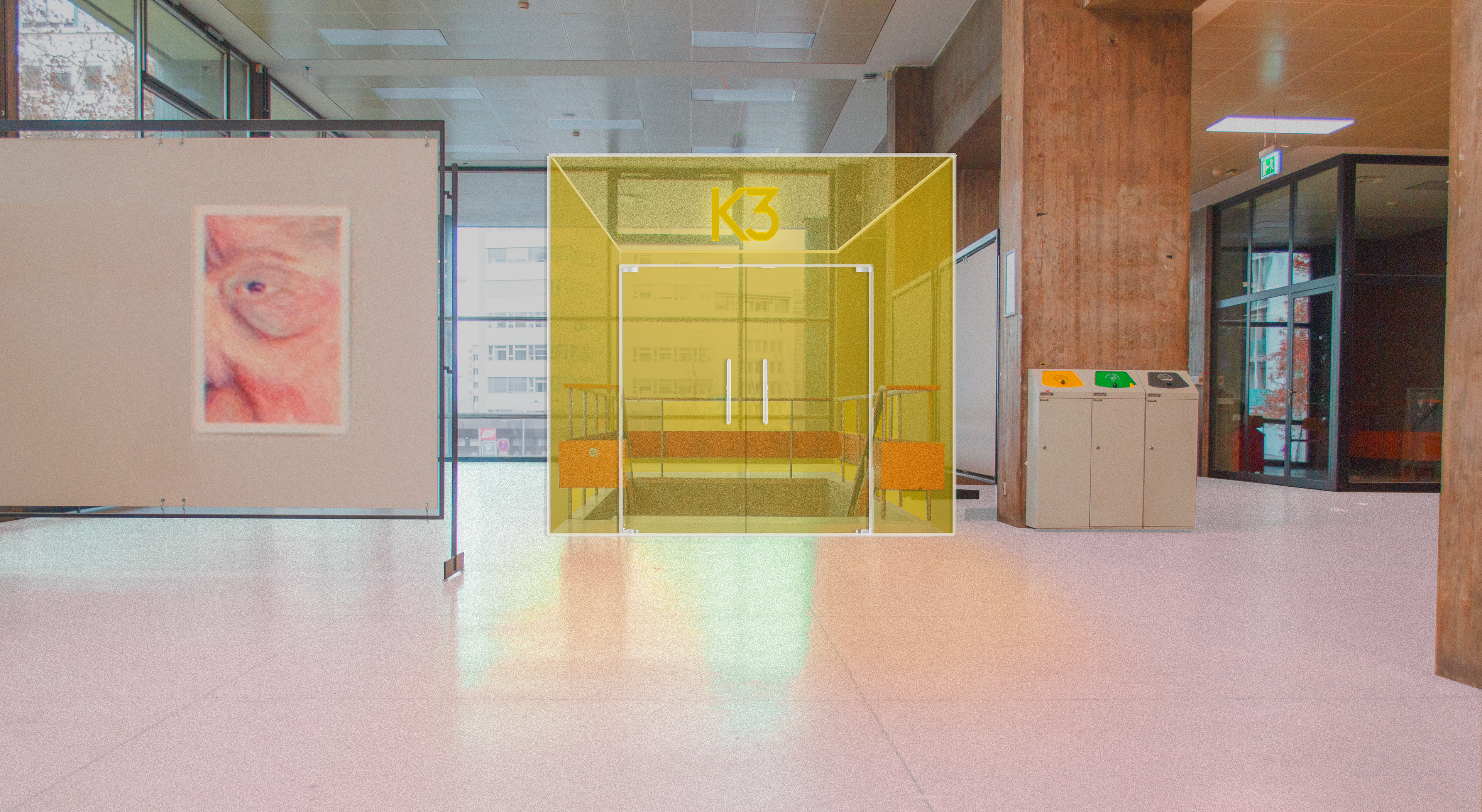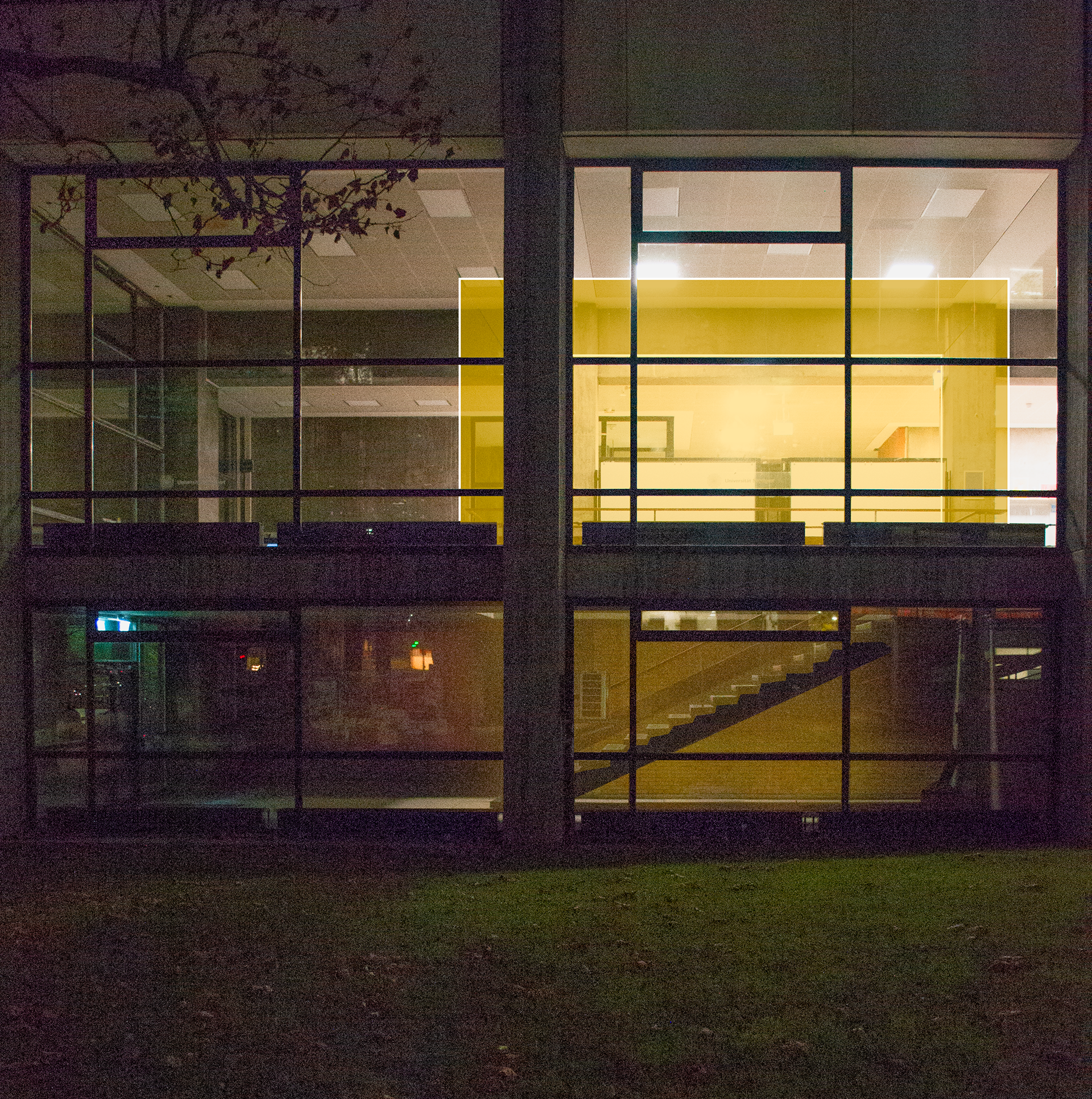1st Prize - Best Vision / with Felix Hardwig / student design competition for the renovation of the cafeteria
The cafeteria at the Architecture Faculty of the University of Stuttgart does not live up to the beauty of the building in which it is located. The view of the beautifully crafted concrete wall, which at the right time reflects a rhythmic play of light and shadow, is hindered by randomly placed tables and loud vending machines. The space between the wall and the concrete pillars needs to be liberated. The wall and the axis along it frame an unobstructed view through the tower, a theme present on all the other floors. The strong grid structuring the floor plans is evident through the large concrete pillars and the stoic rhythm of the curtain-wall facade.
However, the current arrangement of the cafeteria follows its own disorganised system. Small fixed tables are scattered and unframed. The table area gets lost in the long, tall space in front of the cashier's desk, extending to the janitor’s office on the opposite side. Despite the bad-tasting coffee, queues lengthen during breaks. The way to the cashier is blocked, and the main entrance is crowded with people moving in all directions, frustrating staff and making the experience of getting breakfast or lunch unpleasant. The situation worsens with the limited menu choices: frozen Maultaschen floating in ready-made broth, sweaty meatloaf of questionable origin, and occasionally fatty Käsespätzle. The usual safe option is the good old Butterbretzel, which is almost impossible to mess up in Germany.
On the other hand, the view from the cafeteria towards the tree-filled parking lot emits a sense of calmness and privacy, making it a good place to work and study. The new cafeteria design complements this tranquil atmosphere. The block of tables, chairs, and benches is positioned behind the elevator block, following the building’s grid, which exudes calmness and focus. The printers, essential for architecture students, are relocated and framed in front of the janitor’s office, creating a backbone for the cafeteria. The long table against the glass facade offers space for single people, while larger tables accommodate groups for meals and work meetings during the day.
The movement around the tables has been re-planned. The space between the pillars and the concrete wall becomes the main axis, concentrating traffic and supporting a calm structure around the tables. The back office and cashier desk are also restructured, allowing the food area to expand and offer a more varied menu. The calming view through the windows at the ground floor level contrasts with the street life visible from the lower floor. The unused space under the staircase becomes a place to relax and chat during the day.
K3 comes to life as a café-bar removed from study-related activities, featuring a yellow glass box that breaks through the ground floor, enclosing the bar when needed and providing an entrance at the upper level. During summer, small tables can be placed in front of the café under the cantilever, activating the street level and inviting the community to participate in the faculty’s activities. At night, the yellow glass box works as a giant light bulb, filtering the white light on the ground floor and creating a vibrant bar atmosphere. In the back room, the bar Stage Null becomes an open room for events, small exhibitions, and installations, managed by the students in cooperation with the Studierendenwerk.


Student Design Competition for the renovation of the cafeteria - Winter Semester 19/20 / IGmA - Institut für Grundlagen der modernen Architekturtheorie